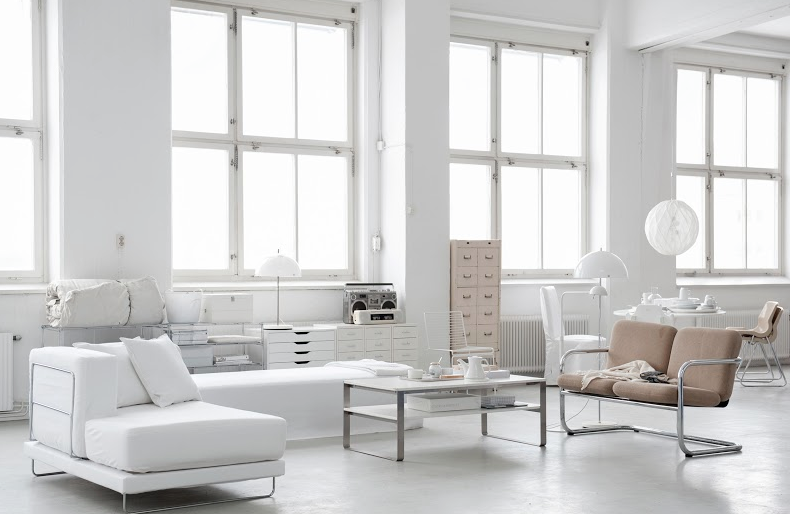I recently attended an interview for a luxury interior design showroom based in London where I was invited for the second stage of the interview which involved a little design work. The brief was to produce a design scheme showcasing all of your interior deign skills.
THE BRIEF:
The brief was a property in London and is a first floor flat, the clients also have a cottage in Bath The couple are in there early 40's and have no children. They love to entertain with friends usually just 2 at only one time and need to offer occasional overnight accommodation. They both love to read and cook.
MY APPROACH ON THE BRIEF:
My
approach on this design brief was to create a space that creates a
home atmosphere with a modern twist, what I mean by that is I wanted
the space to be practical and fit the clients needs, yet still have a
youthful and oh so called designed feel.
As
the clients are regular entertainers with a passion for cooking this
often goes hand in hand with each other , I created an open plan
space and combined the kitchen with the dinning and lounge area.
Since it is an apartment meaning the space Is limited I felt this was
the most effective approach as it creates unity between all spaces in
that particular area of the apartment.
Each
area is still separate however instead of separating it with walls I
did so by the use of furniture.
ORIGINAL FLOOR PLAN
FLOOR PLAN PROPOSED BY ME
PROPOSED SCHEME FOR THE KITCHEN | DINNING ROOM | LIVING SPACE
The
colour palette in this room is based around light grey blues , golds
, creams with a splash of black , which I added intendedly to add a
bit of drama and mood in the space. The wooden feature that divides
the kitchen with the rest of the space acts almost as a feature that
creates that homey / cottagey feel to the space in order to make it
flow and work with the rest of the scheme it was incorporated in the
back wall of the lounge space.
SHOP THIS LOOK:
CREAM CONSOLE | VASE | FLOWERS | FLOOR LAMP | MIRROR | DINNING TABLE |
DINNING CHAIRS | CUSHIONS | SOFA | COFFEE TABLE | POUFFEE | RUG |
PROPOSED SCHEME FOR THE GUEST ROOM
Both clients work in environments where they might have to do some work from home from time to time so the spare room I wanted to be multi functional. I placed a sofa bed which means in case there are guests staying over but it can also be used asa study room during the day if needed.
The style has been kept similar to the rest of the apartnebt however to create a slightly different feel I added a pop of colour by incorporating a yellow colour in to the scheme which complements the neutral greys really well.
SHOP THE LOOK
SOFA | CUSHIONS | RUG | CHEST OF DRAWERS | FLOOR LAMP | CEILING LIGHT |
PROPOSED SCHEME FOR THE MASTER BEDROOM
In
the master bedroom I opted to make the space feel relaxed I created a
moody scheme however still using light tones so that the space feels
spacious. I took a slightly different approach on the headboard due
to the window it was limiting the space. I opted for a rectangular
leather headboard which gives the space a modern touch to the space.
To create a bit of drama I placed large rectangular windows alongside
the bed side tables and put a geometric wallpaper on the opposite
walls.
Due
to the limited space I moved the wall slightly to create a bigger
space in the storage area meaning a customised wardrobe could fit in
, this works great as It doesn’t clutter the bedroom yet still
gives a pretty decent sized amount of storage.
SHOP THE LOOK
PROPOSED SCHEME FOR THE HALLWAY | KITCHEN
The
corridor is very narrow so instead of cluttering it with furniture I
placed a geometric wallpaper adding a bit of boldness to the space
and placed mirrors on the walls just to make the space slightly more
interesting.













No comments
Post a Comment