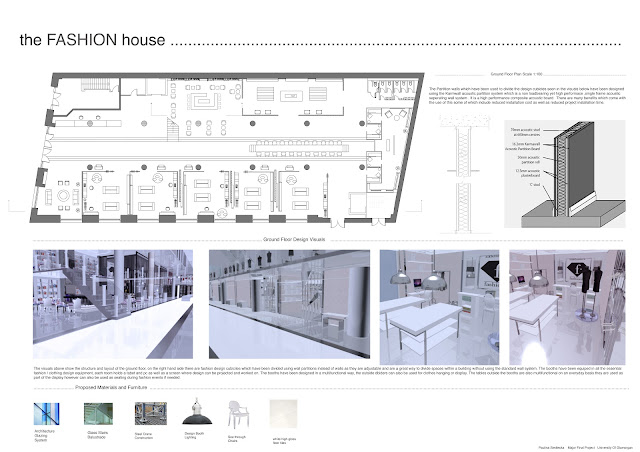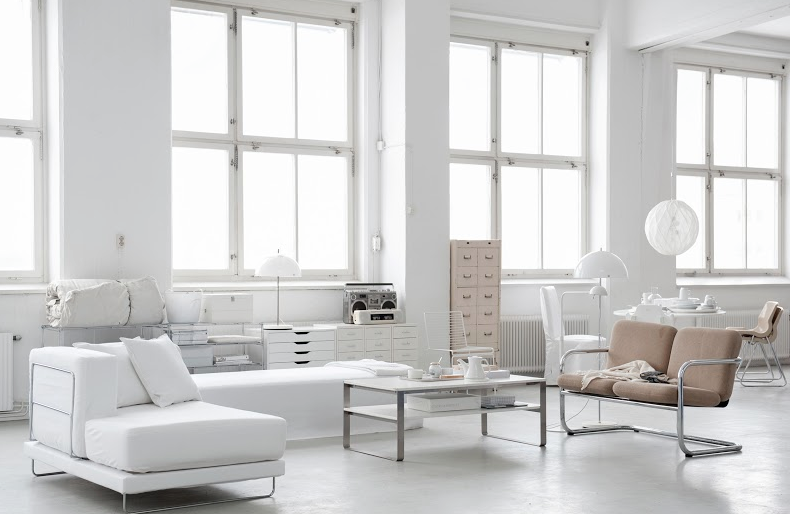 The Habitat Building is located at the junction of the Hayes and Hills Street , a key entrance to St. Davids IIShoping center. The near by occupiers include Hugo Boss, All Saints , Urban Outfitters and Jack Wills amongstmany ithers.
The Habitat Building is located at the junction of the Hayes and Hills Street , a key entrance to St. Davids IIShoping center. The near by occupiers include Hugo Boss, All Saints , Urban Outfitters and Jack Wills amongstmany ithers.
.......................... The Brief.......................................
The Fashion House is what I assigned the Habitat Building to become, having a central location in the center this was a perfect spot fort this project not only for its location but the unusal shape and large interior. The fashion houseis a space where fashion meets design, education , work experience and luxrious experiences for the public but it alsooffers memberships with exclusive offers.
......................... Acommodation .......................................
Ground Floor: The busiest part of the building as there is a lot going on however the open plan keeps the circulation of te building easy flowing.- Reception- Fashion Design Booths
- Library/ Cafe Area- Retail Area
- Personal Shopping Area
-Public Toilets
- Library is extended to the mezzanine balcony-
Design and clothing making Area
- Design Studios where classes are taken
The Second Floor holds Magazine offices and meeting room areas great for anyone looking to get invloved with fashionesspecially useful for students at university studying fashion. The upper ground also holds a photogaphy and filmd studio which is used by designers but also available fothe public use.












No comments
Post a Comment